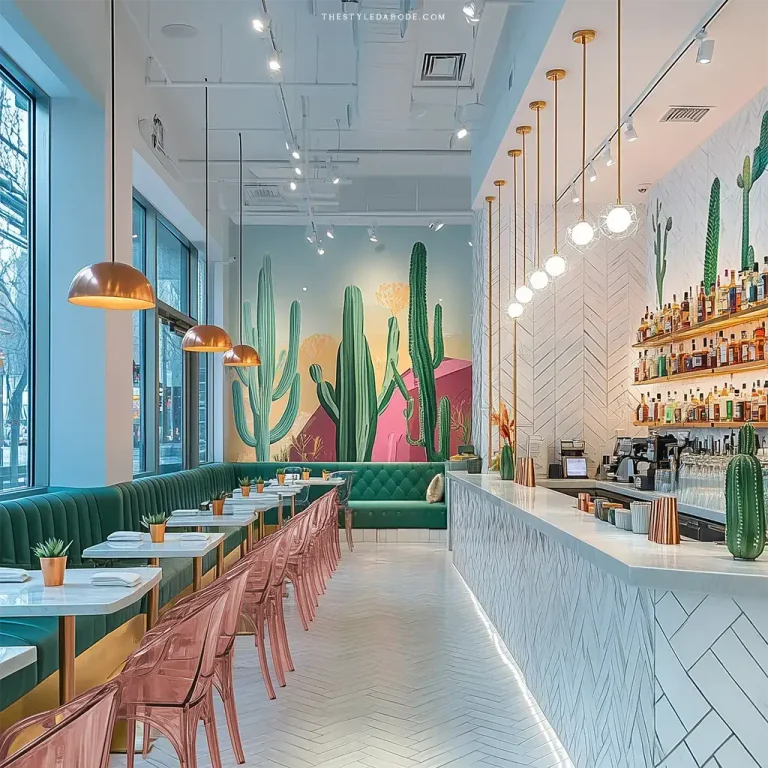Client Project | Japandi Style Basement Home Gym Remodel
Today’s client spotlight is a gorgeous, Japandi inspired home gym. If you know me, you know I love the Japandi aesthetic, so I happily accepted this request. This project consisted of a basement with 4 rooms: A gym, rec room with kitchenette and bar, 1/2 bath, and bedroom (I’ll be posting these soon).
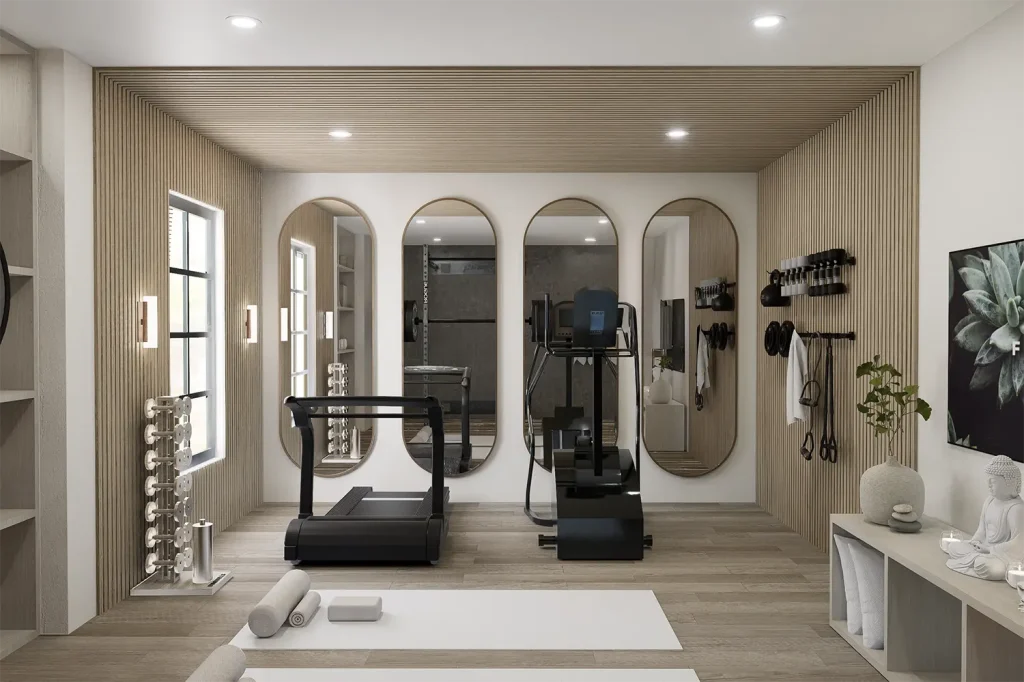
I’ll be walking you through the process of a typical design project: From client requests, to inspiration photos, to brainstorming concepts and the final designs. Make sure to stay to the end to see the rest of the reveal.
Client Brief
- LAYOUT | Full Basement (around 1000 sq ft)
- DESIGN STYLE | Japandi
- MUST HAVES
– Wood Floors that will flow into all four rooms.
– Space for both a full rack and yoga mats. - DESIGN REQUESTS
– Space for treadmill, stairmaster, assorted dumbbells, kettlebells. Would like an area where a yoga mat can be placed.
– A large black framed glass iron style door to make the bottom of the stairs feel more open.
– TV on one of the walls to watch while on the treadmill and stair master.
– Exposed concrete wall stays where a folding squat rack can be placed
– An accent ceiling, walls or both.
Ideas & Inspiration
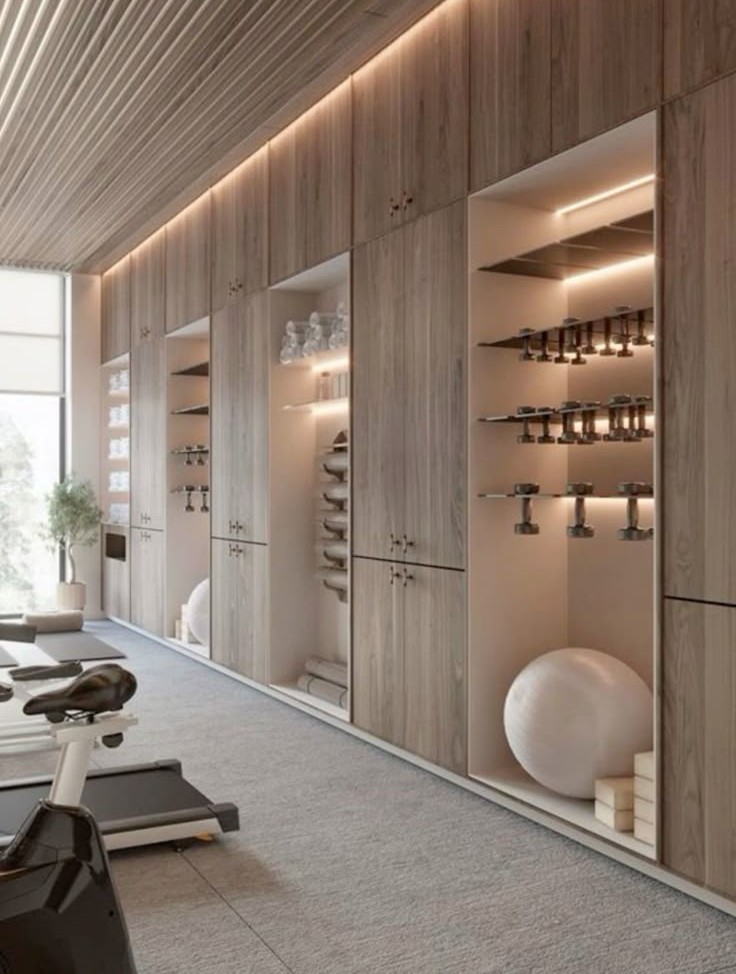
The basement’s future gym layout had a recessed area, so naturally my thoughts went to “shelves or storage”. These images represented exactly what I had in mind, with everything from the neatly organized gym equipment to the LED lighting.
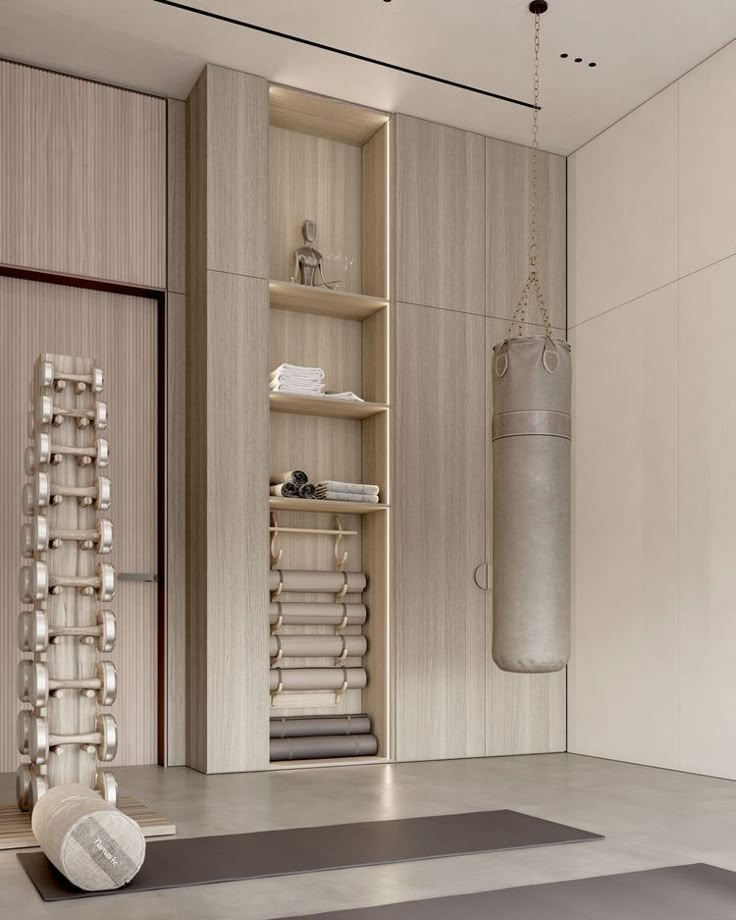
The colors in this beautiful modern home gym were spot on with what I had in mind as well. Everything from the brass and wood weights, to the yoga mat hanging storage to the soft concrete floors are perfection.
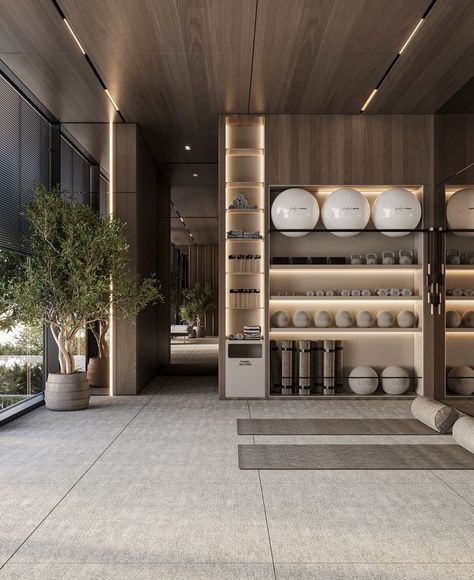
Storage inspiration for a modern home gym. Love the bands for exercise ball storage here. The floor looks like felt floor tiles, which would be an excellent idea for a home gym, especially if they’re machine washable. The built in trash can is a great looking solution as well.
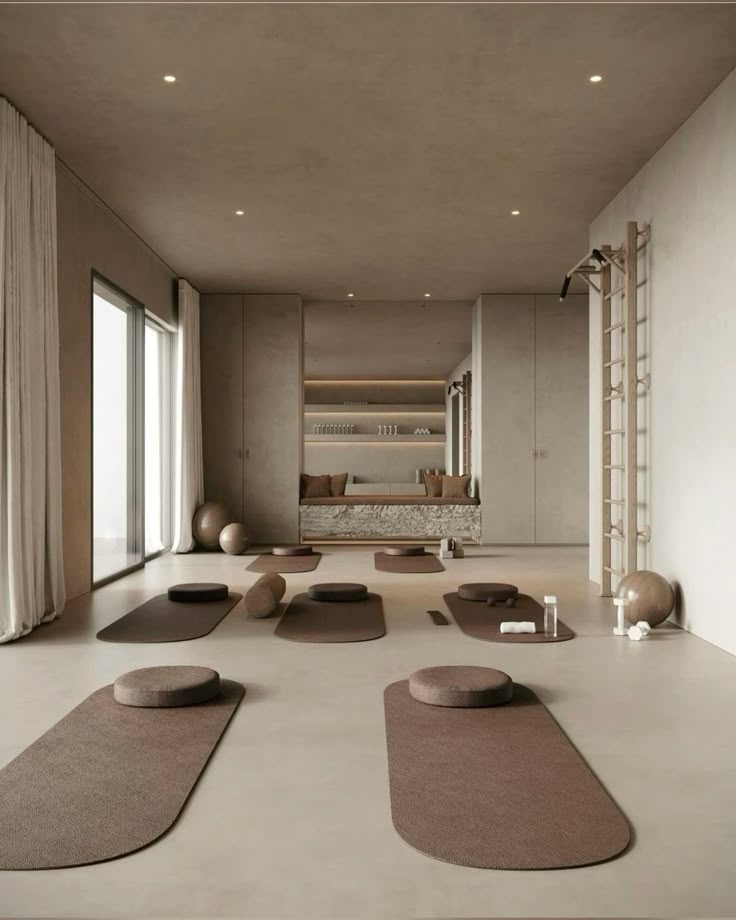
The oval yoga mats with matching pillows, bench seating and calm neutral tones caught my eye here. The walls appear to be limewashed, which adds to the Japandi minimalist aesthetic. (JH Wall Paints is my go-to for limewash paint if you want this look a well)
Branstorming Concepts
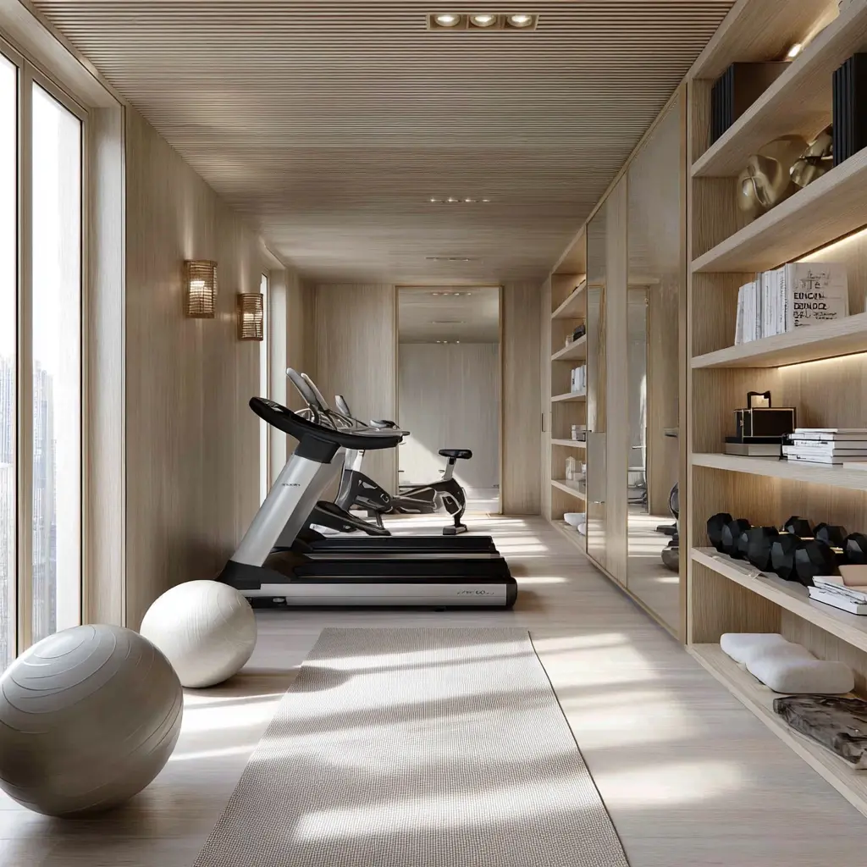
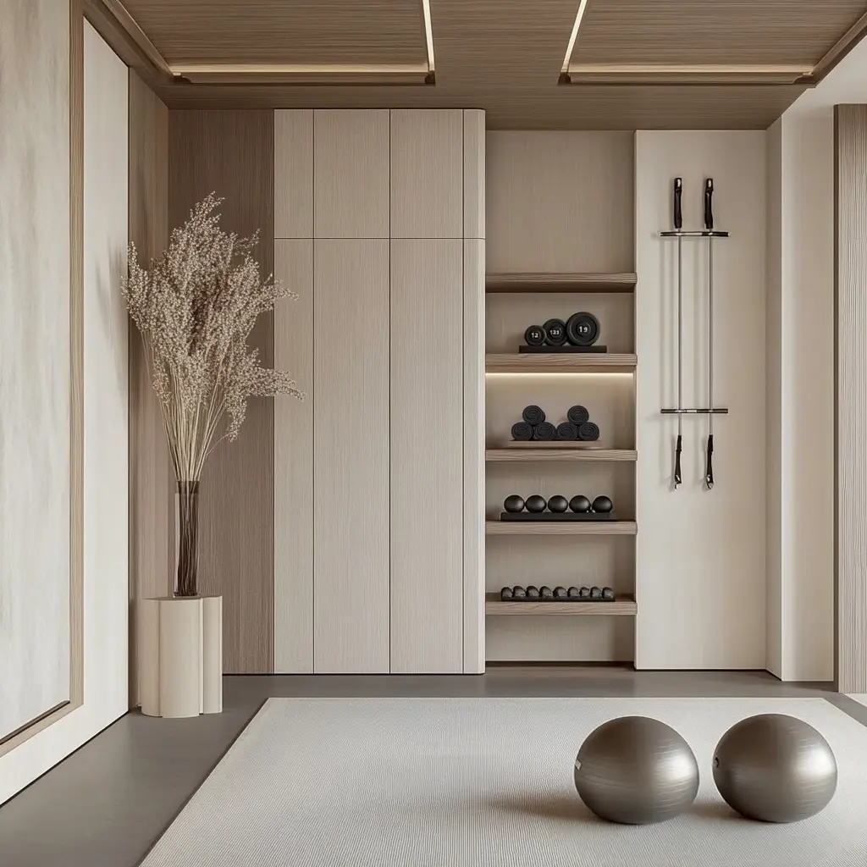
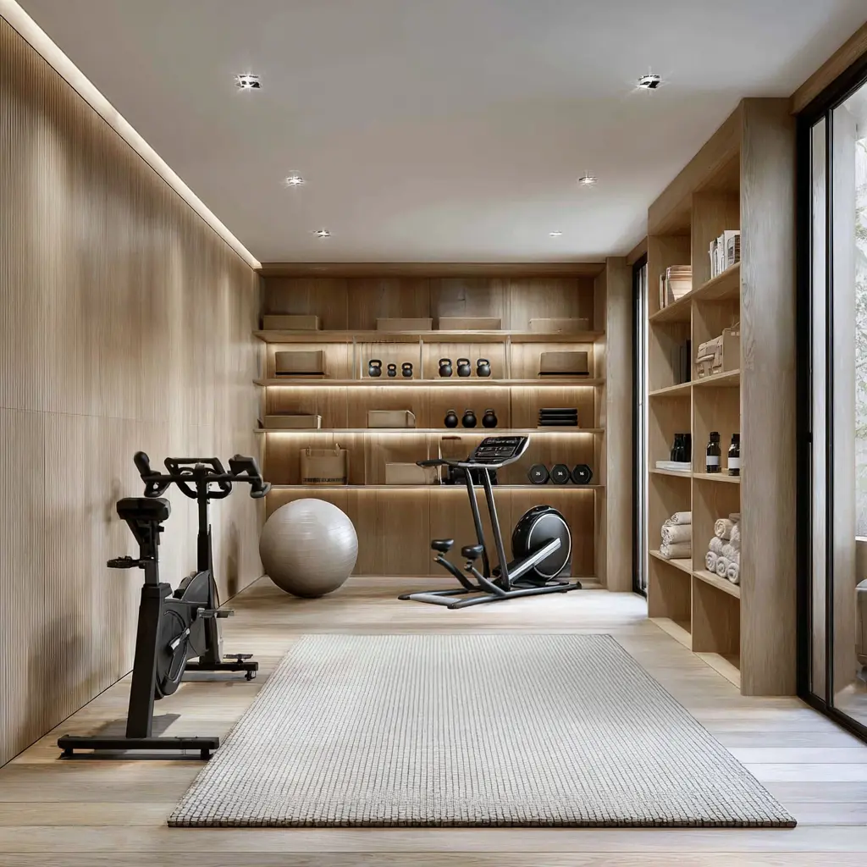
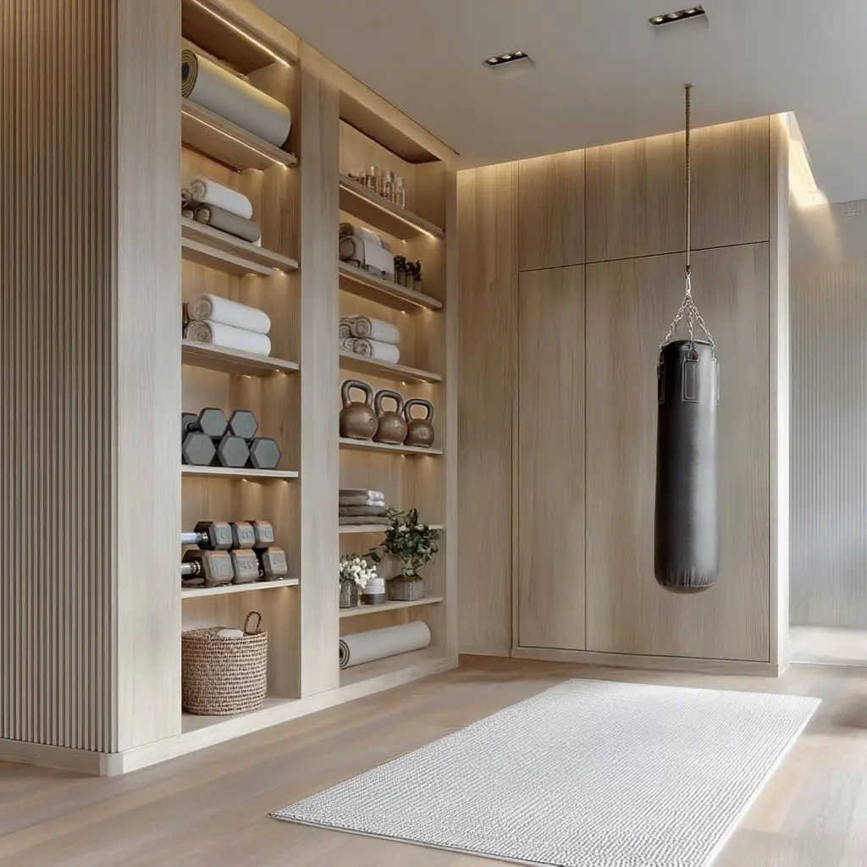
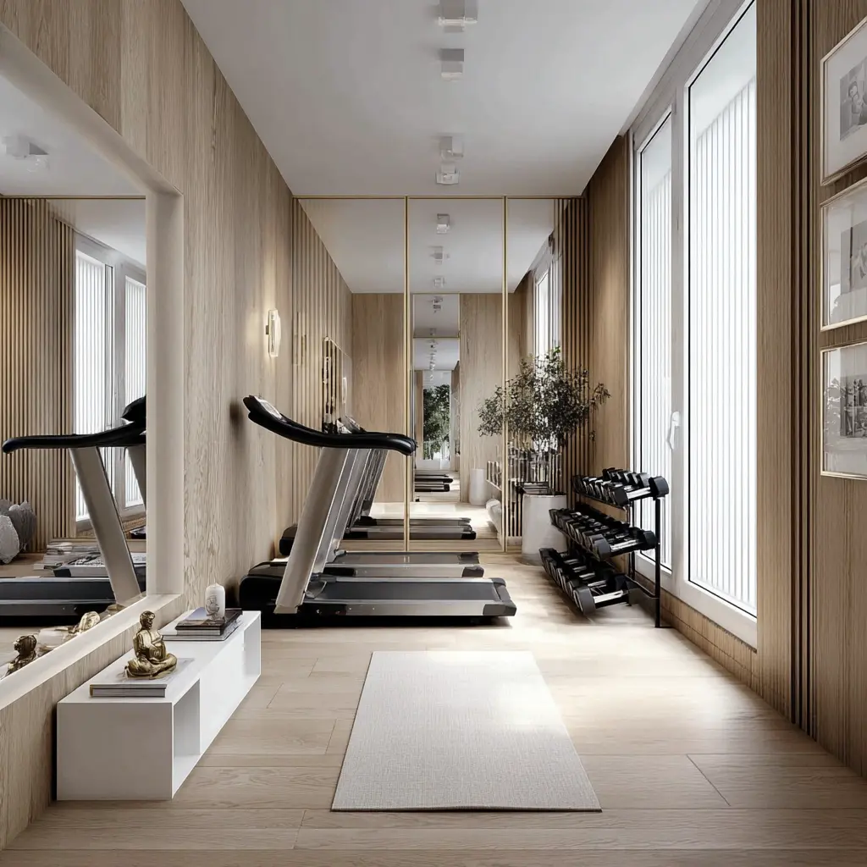
Final Design

This gym needed a lot of different equipment for different activities, so I chose to sort of break it up into sections: The treadmill and stair master “room”, defined by wood wall and ceiling paneling, the “yoga room” in the middle, and the weight lifting area, defined by the concrete wall. After many different iterations, this was the most efficient use of the small space.
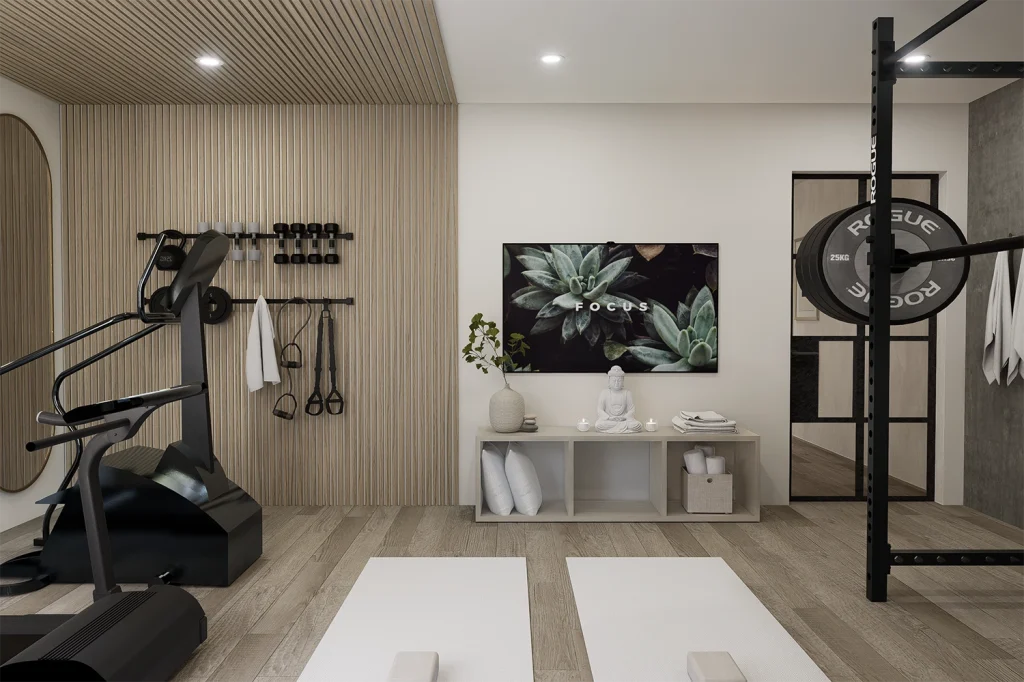
I love this little zen moment featuring cube shelves, buddha, candles and potted Ginko. The TV becomes framed art when not in use which I thought was a fun option. (Get the Samsung Frame TV if you want something similar for your own space.)
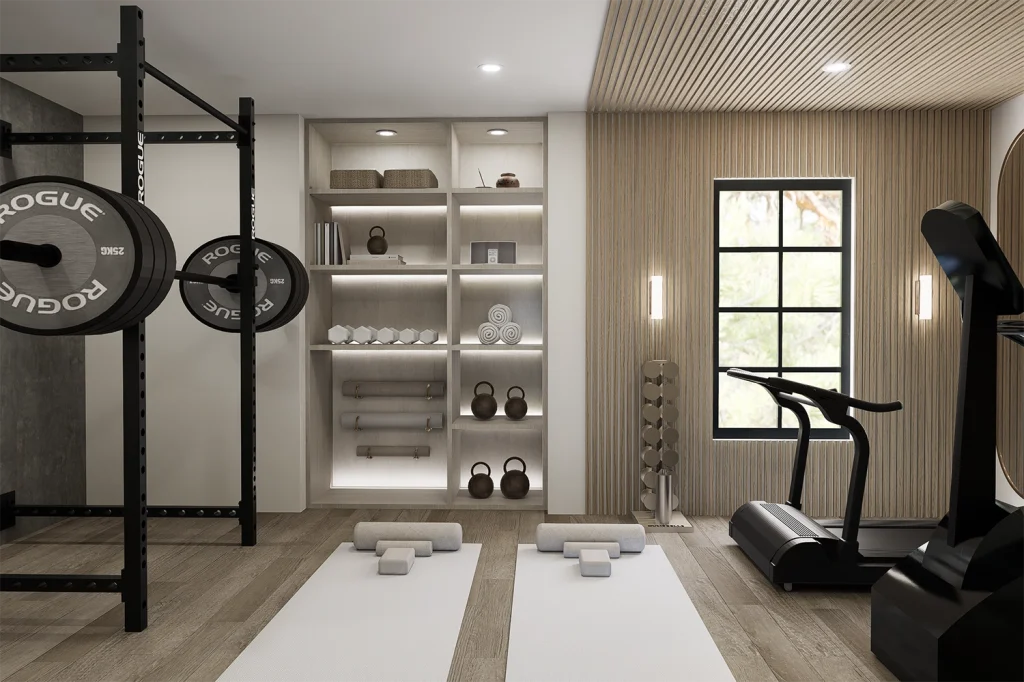
The gym’s open shelving area complete with plenty of storage. There’s room for weights, yoga mats, kettle balls, neatly stacked towels, baskets for small items, incense or diffusers for an aromatherapy experience and speakers for musical motivation when needed. And of course LED lights for some modern ambiance.
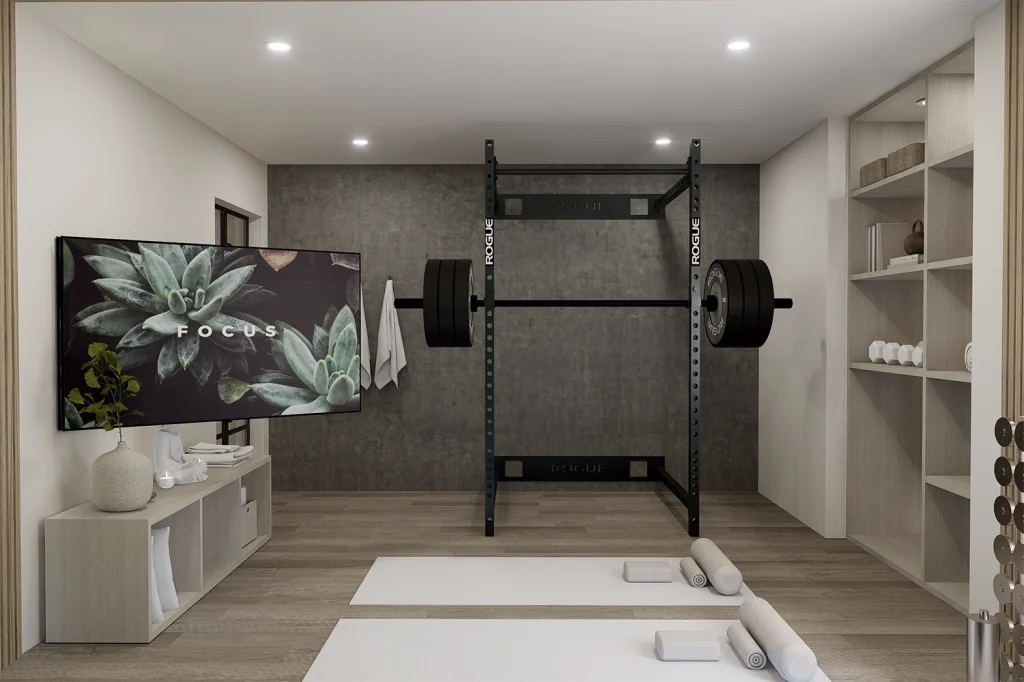
I opted to do a TV on this wall that swivels so the homeowners can view their favorite shows or exercise videos whether working out on the treadmill or doing yoga. The concrete wall turned out to be a nice touch as well, adding a focal point and additional interest to the space.
All in all, both the homeowners and I were very happy with the final look. This turned out to be one of my favorite rooms in this project, and it’s one I’d design for myself as well if I had the space:)
I hope you enjoyed today’s remodel! If you’d like help with your own home, feel free to visit the Client Intake page for information and availibility on projects that I’m currently taking. Offered services vary from time to time, and you can check out the full list of these services along with pricing and possible waitlist information on my Services page.
As always, thanks so much for reading and happy styling ⋒
